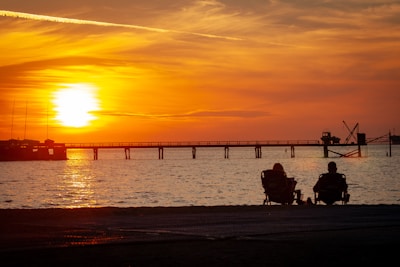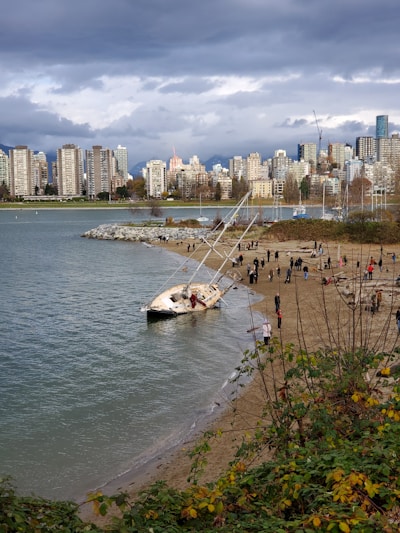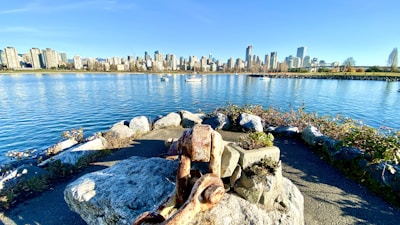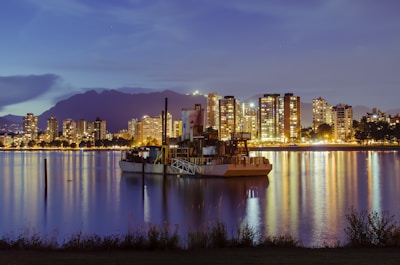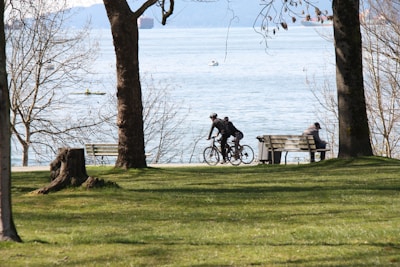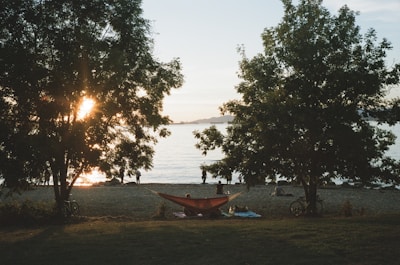Surrey, one of British Columbia’s fastest-growing cities, offers a dynamic and diverse urban lifestyle. As a major economic and cultural center, Surrey is home to a wide range of amenities, including shopping centers, restaurants, entertainment venues, and recreational facilities. The city’s diverse population adds to its vibrant cultural scene, with numerous festivals, events, and cultural activities taking place throughout the year. Surrey’s extensive park system, which includes over 200 parks, provides residents with ample opportunities to enjoy outdoor activities and connect with nature.
The real estate market in Surrey is varied, with housing options that cater to a wide range of budgets and preferences. From modern condos in the city center to spacious family homes in suburban neighborhoods, Surrey has something for everyone. The city’s strategic location, with easy access to major highways and public transit, makes it an attractive choice for commuters working in Vancouver or other parts of the Lower Mainland. Surrey’s ongoing development and growth, coupled with its strong sense of community, make it a prime destination for both residents and investors.

