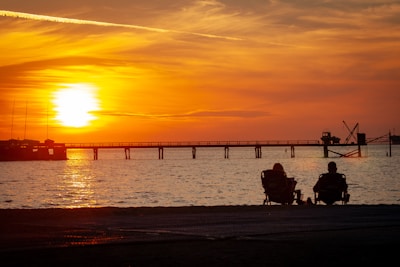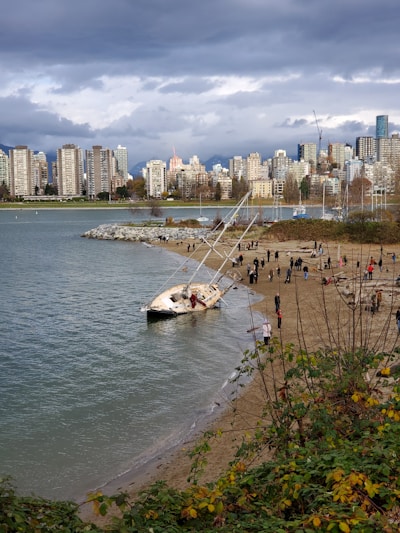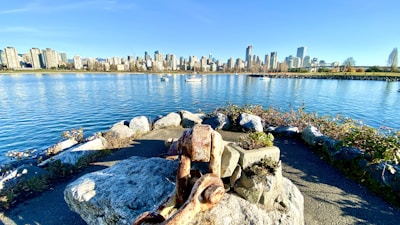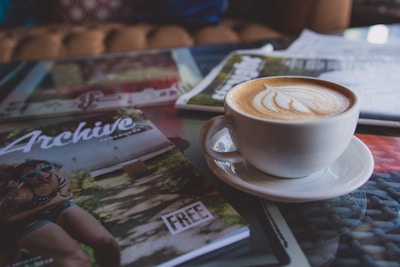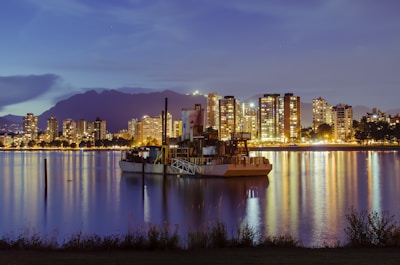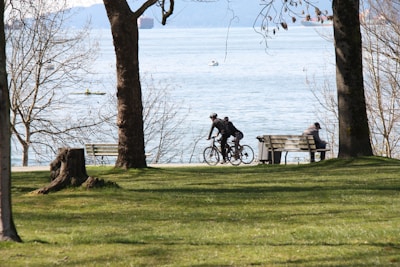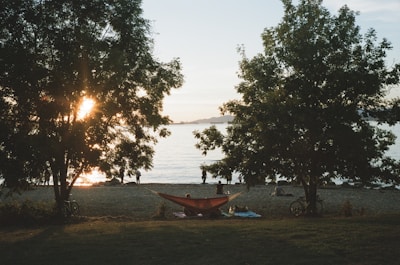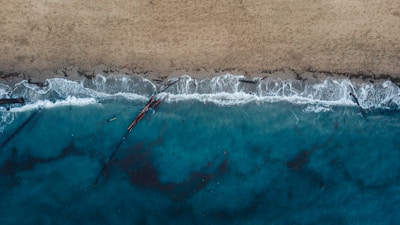Maple Ridge, located in the northeastern part of Metro Vancouver, is a rapidly growing community known for its lush landscapes and strong sense of community. Surrounded by mountains, rivers, and forests, Maple Ridge offers residents an abundance of outdoor recreational opportunities, from hiking and fishing to kayaking and horseback riding. The area is also home to several parks, including the popular Golden Ears Provincial Park, which attracts nature lovers from all over the region. Maple Ridge’s natural beauty and outdoor lifestyle make it a perfect destination for those looking to connect with nature while enjoying modern amenities.
The real estate market in Maple Ridge is diverse, offering a range of housing options, from affordable condos to luxury homes with stunning views. The area is well-served by schools, shopping centers, and recreational facilities, making Maple Ridge an ideal place for families and individuals alike. Maple Ridge’s growing popularity is reflected in its ongoing development and infrastructure improvements, which are attracting new residents and businesses to the area. With its blend of natural beauty, community spirit, and urban conveniences, Maple Ridge is quickly becoming one of the most desirable places to live in the Metro Vancouver area.

