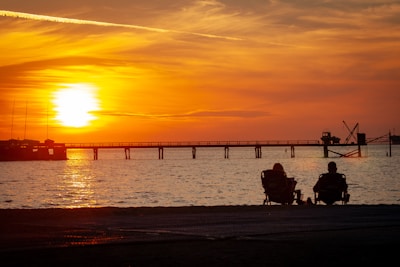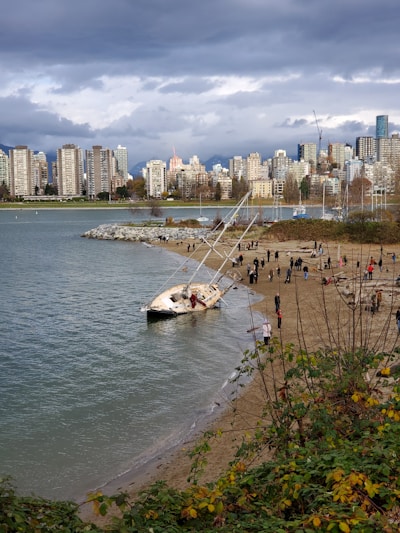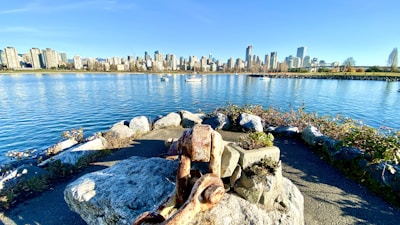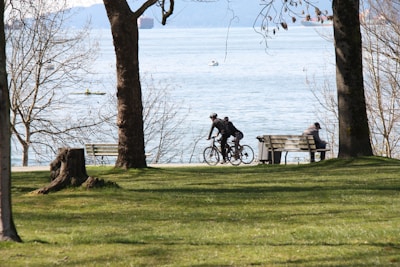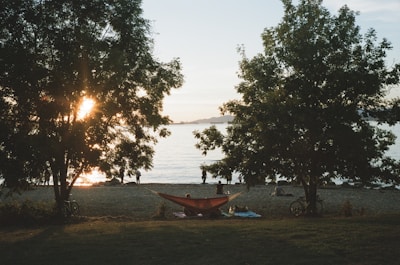Chilliwack, nestled in the heart of the Fraser Valley, is a rapidly growing community that balances natural beauty with modern amenities. Known for its breathtaking landscapes, Chilliwack offers an abundance of outdoor recreational opportunities, from hiking and fishing to exploring local parks like the famous Chilliwack River Valley. The area is also home to a thriving agricultural sector, producing some of the freshest local produce in British Columbia. Whether you’re seeking a peaceful rural lifestyle or the convenience of urban living, Chilliwack provides a harmonious blend of both, making it an ideal place for families and outdoor enthusiasts alike.
In addition to its natural attractions, Chilliwack boasts a strong sense of community, supported by excellent schools, healthcare facilities, and a variety of shopping and dining options. The Chilliwack Cultural Centre is a hub for arts and entertainment, offering residents access to live performances, galleries, and workshops. With its close proximity to Vancouver, Chilliwack is an attractive option for those looking to escape the hustle and bustle of the city while still enjoying easy access to all that the Lower Mainland has to offer. The real estate market in Chilliwack is diverse, catering to a wide range of needs and preferences, from charming heritage homes to modern developments.

