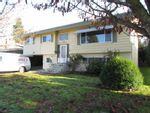We have listed a new property at 2981 ORIOLE CRES in Abbotsford.
FULLY RENOVATED FAMILY HOME BACKING ONTO PARK! This Completely Updated Home Includes: Upgraded Kitchen with Maple Cabinets including High End Kitchen Aid & Samsung Appliances, New Laminate Floors, New Carpets, Freshly Painted Throughout, Upgraded Low E Vinyl Windows & Sliding Doors, New Bifold Doors & Baseboard Trim, New Baseboard Heaters & More! The Exterior has been nicely finished off with a 2 Year Old Roof, New Gutters & New Fence! Enjoy Your Evenings & Weekends under a Covered Patio w/LED Lighting & New Ceiling Fan. Amazing Location Close to Shopping, Schools & Recreation. Nothing to do here, Just Move in & Enjoy! This property is exempt from the 15% Foreign Buyers Tax!








